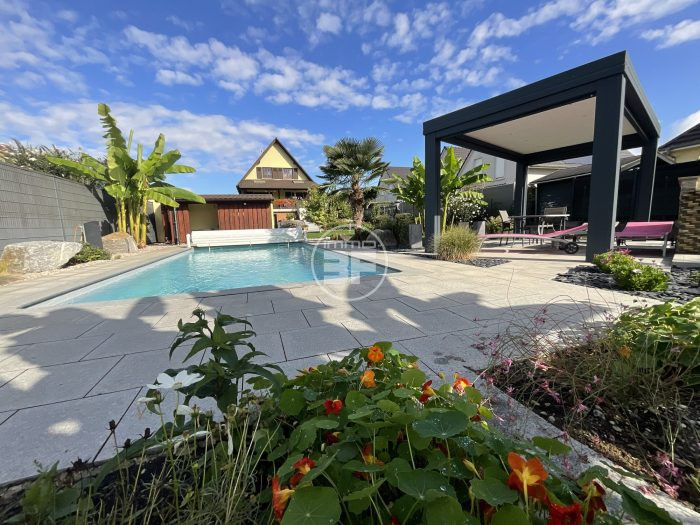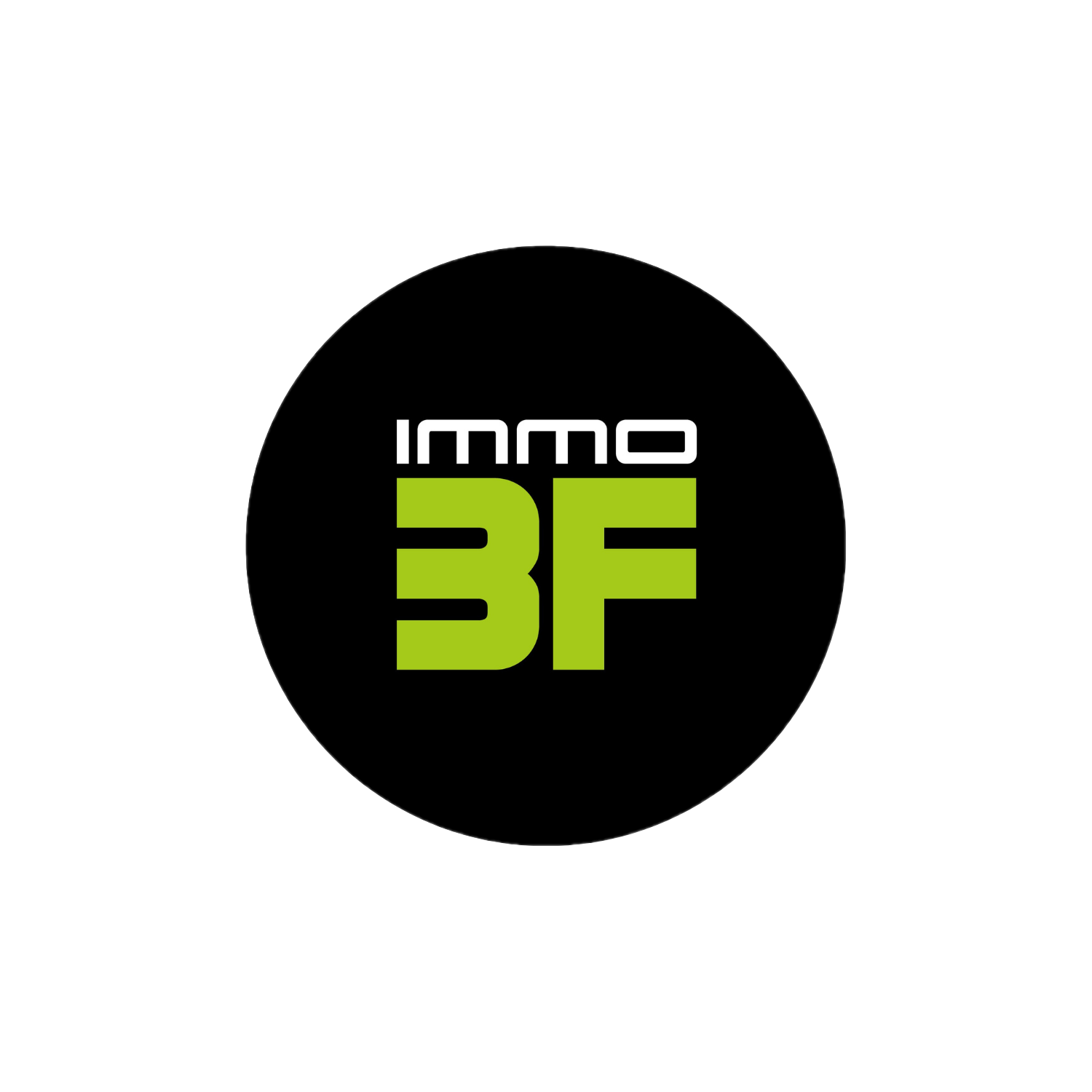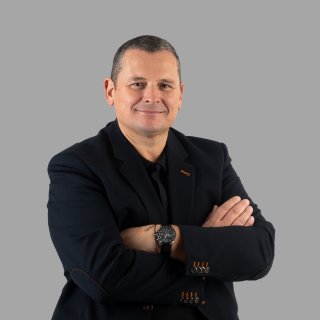



- Superficie179 m²
- Monete6
- Stanza da bagno2
- Terreno1 386 m²
- Costruzione1984
- Visita virtualeVisita virtuale
Casa indipendente in vendita, 6 parti - Blotzheim 68730
635 000 €
Descriptif du bien
Total Usable Area: 302 m² (including 123 m² basement)
Discover this stunning family home with 302 m² of usable space, including a 123 m² basement and 179 m² split between the ground floor and the upper floor. Ideal for families, this property offers a peaceful and comfortable living environment. Situated on a 1386 m² plot, it features a magnificent garden adorned with banana trees and a palm tree, as well as a large heated pool (8.65 x 4 m) with a depth of 1.40 m, equipped with a staircase, beach area, electric safety cover, and a heat pump. An automatic irrigation system using well water ensures easy garden maintenance while preserving resources. You’ll also find a spacious covered terrace facing south, perfect for enjoying sunny days.
Main Features:
- Oil heating for a gentle and even warmth, complemented by a wood stove in the living room for a cozy atmosphere.
- 31 m² covered terrace, ideal for outdoor dining and relaxation.
- Spacious garden offering a natural space for outdoor activities and rest, with banana trees and a palm tree, plus a second area with a 5x3 bio-climatic pergola with LED anemometer, adding an exotic touch.
- Heated pool, perfect for swimming throughout the year.
- Well in the garden, providing a natural water source.
- Automatic irrigation system using well water for a always green garden.
- 1386 m² plot with plenty of outdoor development potential (vegetable garden, play areas, etc.).
- Quiet environment, perfect for families or those seeking tranquility near the city.
- Immediate proximity to a private secondary school and local amenities.
Ground Floor (Floor Area: 123.3 m²):
- Living Room / Dining Room: 34 m²
Spacious, light-filled living area with a wood stove to warm up winter evenings. The living room has large bay windows opening onto the terrace and garden, providing plenty of natural light. - Individual Kitchen: 19 m²
Modern kitchen (2022), fully equipped, with direct access to the large covered terrace and living room, making outdoor meals and social moments convenient. - Master Bedroom: 16.8 m²
Spacious and located on the ground floor, this room is perfect for avoiding stairs or as a master suite. - Bathroom / WC: 9.67 m²
Bathroom with bathtub and sink (7.85 m²). Separate WC. - Covered Terrace: 31 m²
Large south-facing terrace, perfect for enjoying the tranquility and outdoor meals.
- Bedroom 1: 19 m²
- Bedrooms 2 and 3: 12.27 m² each
Two large, bright bedrooms offering generous volumes, ideal for children or guests. - Office / Dressing Room: 10 m²
A versatile space that can be converted into an office or dressing room as needed. - Bathroom: 5.5 m²
Bathroom on the upper floor with shower and sink, and a separate WC (2.55 m²). - Balcony: 12.5 m²
Balcony accessible from the upper floor offering a beautiful view of the garden and surroundings.
- Very Large Garage:
Can accommodate 3 cars, providing a practical and secure space for your vehicles. - Cellars:
Two cellars ideal for storage and keeping your products. - Boiler Room:
Space dedicated to the heating system and home maintenance.
Caractéristiques techniques
- RiscaldamentoLegno, Nafta/Individuo
- AperturePVC/Doppi vetri
- PiscinaSì
- Superficie179 m²
- Superficie calpestabile302 m²
- Restare34 m²
- Balcone7 m²
- Terrazza30 m²
- Monete6
- Camere4
- Stanza da bagno2
- GABINETTO2
- Costruzione1984
- Stato internoIn ottime condizioni
- CucinaDotato/Indipendente
- MobilioNon ammobiliato
- VistaGiardino, terrazza
- EsposizioneSudovest
- Parcheggio interno2
- Parcheggio all'aperto1
- CantinaSì
- Balcone1
- Terreno1 386 m²
- Livelli (incluso piano terra)2
- RisanamentoFognatura conforme
- LocalizzazioneBlotzheim 68730
- Carichi1 500 € /mese
- Imposta fondiaria2 019 € /anno
- RiferimentoVM1186


Dettagli delle parti
- entrance hall16 m²
- kitchen19 m²
- living room33,64 m²
- Terrasse31 m²
- room16,84 m²
- wc1,82 m²
- bathroom7,85 m²
- Hall10,97 m²
- wc2,55 m²
- bedroom12,27 m²
- bedroom12,27 m²
- bedroom with balcony19 m²
- balcony7,2 m²
- basement116,61 m²
- Buanderie16,57 m²
- Dressing6,68 m²
- bathroom5,5 m²
Informations complémentaires
Energy class D, Climate class C Estimated amount of annual energy expenditure for standard use: between 1861.00 € and 2510.00 € for the years 2021, 2022, and 2023 (including subscriptions). Information on the risks to which this property is exposed is available on the Geohazards website: georisques.gouv.fr.
Carte pro. CPI68022024000000004 • AC ADC68022024000000038
Vous apprécierez
également
Vous ne trouvez pas
le bien de vos rêves ?
Alors, utilisez notre outil d’alerte mail en complétant le formulaire ci-contre. Vous serez ainsi averti en temps réel des nouveaux biens confiés à notre agence et correspondant à vos critères de recherche. Certains de nos clients souhaitant vendre de manière confidentielle, il est aussi possible que certaines de nos offres ne soient pas disponibles sur notre site. C’est pourquoi, nous vous invitons à nous contacter au 06 67 09 60 18 pour discuter de votre projet avec notre équipe.

