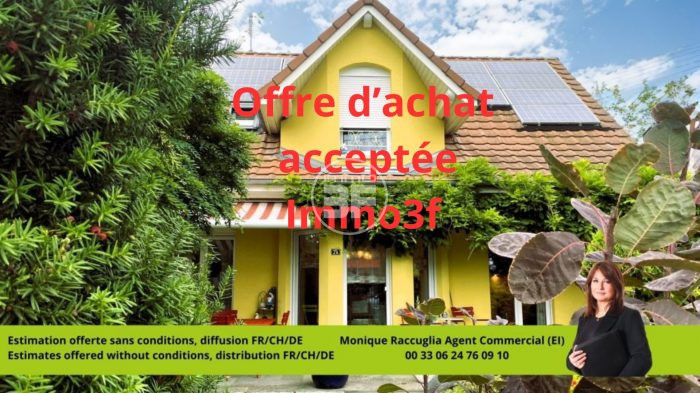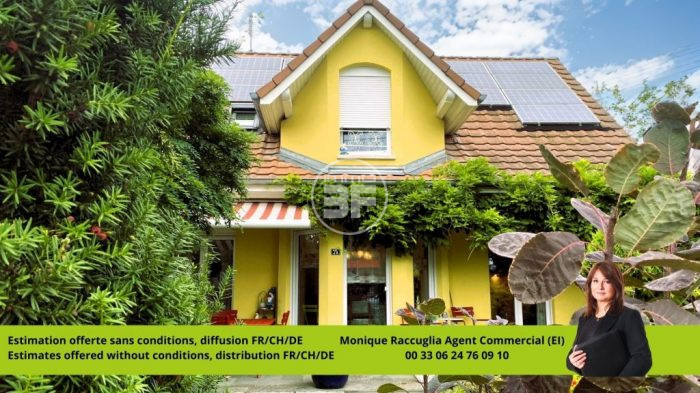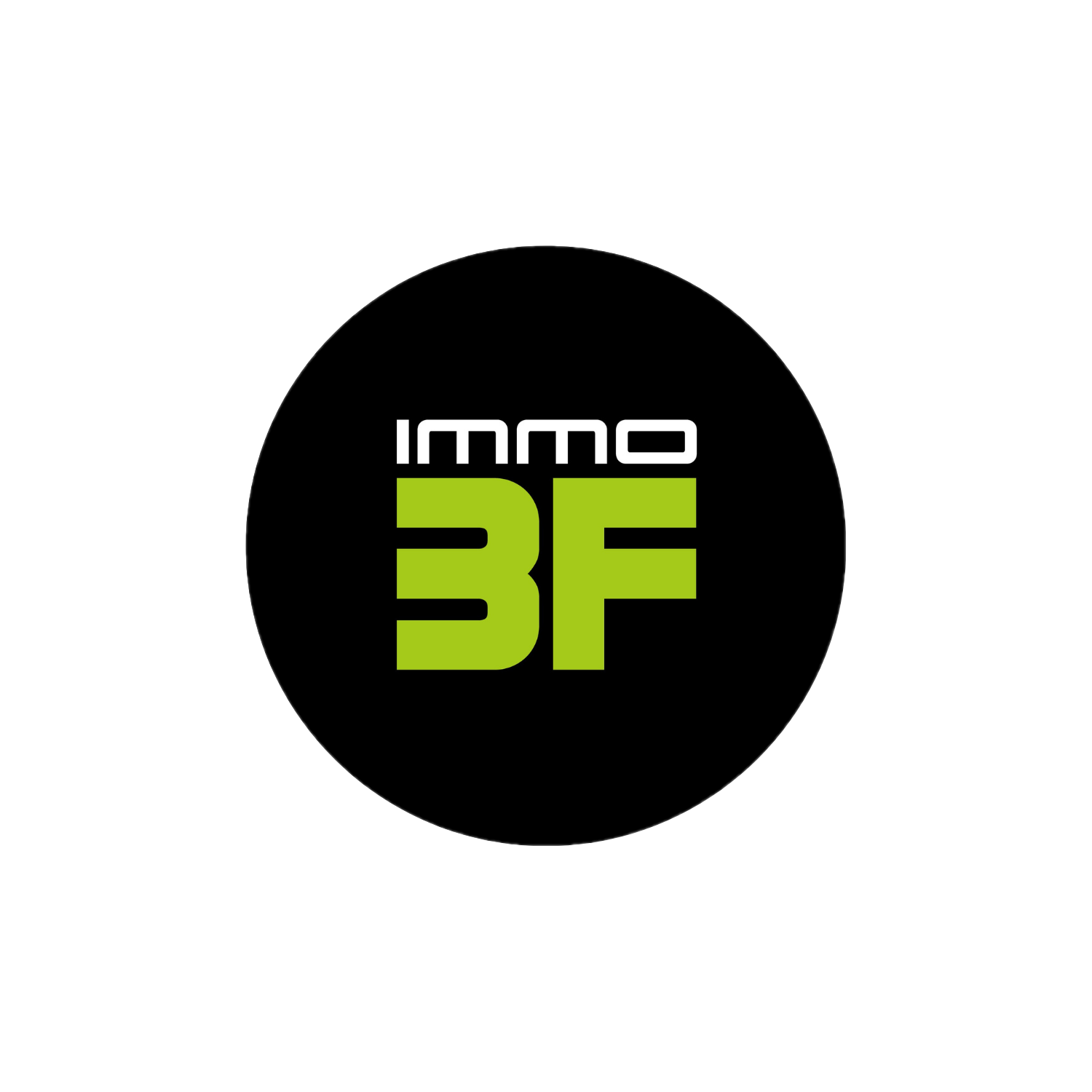Venduto




Altre foto
- Superficie121.23 m²
- Monete5
- Stanza da bagno1
- Terreno550 m²
- Costruzione2004
- Visita virtualeVisita virtuale
Casa indipendente in vendita, 5 parti - Hégenheim 68220
Venduto
Descriptif du bien
Prenez contact avec votre conseillère en immobilier :
Monique au 06 24 76 09 10
Cette ravissante maison, édifiée en 2004 et minutieusement entretenue avec des rénovations régulières, dégage une atmosphère accueillante et chaleureuse. Offrant une surface totale de 245 m² répartis sur trois niveaux, dont 142 m² au sol et 122 m² habitables, elle est parfaitement agencée pour s’adapter à vos besoins. Découvrez ci-dessous le détail des espaces de cette propriété harmonieuse :
Rez-de-chaussée :
Cette maison allie authenticité et modernité, grâce à ses matériaux chaleureux et ses équipements contemporains, offrant ainsi un cadre de vie harmonieux et complet. Pour toute question supplémentaire ou si vous souhaitez davantage de précisions sur certains aspects, je reste à votre entière disposition.
Honoraires à la charge du vendeur. Classe énergie C, Classe climat A Montant moyen estimé des dépenses annuelles d'énergie pour un usage standard, établi à partir des prix de l'énergie de l'année 2021 : entre 1390.00 et 1940.00 €.
Votre contact: Monique Tel: +33 06 24 76 09 10
E-mail: monique@immo3f.com
Ce bien vous est proposé par un agent commercial (Entreprise individuelle) Agent commercial inscrit au RSAC de Mulhouse sous le numéro 877 719 666.
Les informations sur les risques auxquels ce bien est exposé sont disponibles sur le site Géorisques : georisques.gouv.fr.
Auf Deutsch:
Dieses charmante Haus, im Jahr 2004 erbaut und sorgfältig gepflegt mit regelmäßigen Renovierungen, strahlt eine einladende und warme Atmosphäre aus. Mit einer Gesamtfläche von 215 m², verteilt auf drei Ebenen, darunter 142 m² Grundfläche und 122 m² Wohnfläche, ist es perfekt eingerichtet, um Ihren Bedürfnissen gerecht zu werden. Nachfolgend finden Sie die Details der verschiedenen Bereiche dieses harmonischen Anwesens:
Erdgeschoss:
Dieses Haus vereint Authentizität und Moderne durch seine warmen Materialien und zeitgemäßen Ausstattungen und bietet somit ein harmonisches und vollständiges Wohnumfeld. Für weitere Fragen oder wenn Sie mehr Details zu bestimmten Aspekten wünschen, stehe ich Ihnen gerne zur Verfügung.
Zusätzliche Informationen:
Tel.: +33 06 24 76 09 10
E-Mail: monique@immo3f.com
Dieses Objekt wird Ihnen von einer Handelsvertreterin angeboten (Einzelunternehmen), eingetragen im Handelsregister RSAC von Mulhouse unter der Nummer 877 719 666.
Informationen zu den potenziellen Risiken für diese Immobilie finden Sie auf der Website Géorisques: georisques.gouv.fr.
In English:
This charming house, built in 2004 and meticulously maintained with regular updates, exudes a warm and welcoming atmosphere. Offering a total area of 215 m² spread over three levels, including 142 m² of floor area and 122 m² of living space, it is perfectly designed to meet your needs. Below is a detailed description of the spaces in this harmonious property:
Ground Floor:
This house combines authenticity and modernity, with warm materials and contemporary amenities, offering a harmonious and complete living environment. For any additional questions or further details, please feel free to contact me.
Fees paid by the seller. Energy rating C, Climate rating A. Estimated annual energy expenses for standard use, based on 2021 energy prices: between €1,390 and €1,940.
Your contact: Monique
Tel: +33 06 24 76 09 10
Email: monique@immo3f.com
This property is offered by a commercial agent (Sole Proprietorship), registered with the Mulhouse Trade and Companies Register under number 877 719 666. Information on risks to which this property is exposed is available on the Géorisques website: georisques.gouv.fr.
Monique au 06 24 76 09 10
Cette ravissante maison, édifiée en 2004 et minutieusement entretenue avec des rénovations régulières, dégage une atmosphère accueillante et chaleureuse. Offrant une surface totale de 245 m² répartis sur trois niveaux, dont 142 m² au sol et 122 m² habitables, elle est parfaitement agencée pour s’adapter à vos besoins. Découvrez ci-dessous le détail des espaces de cette propriété harmonieuse :
Rez-de-chaussée :
- Une entrée élégante et accueillante
- Un bureau fonctionnel, idéal pour le télétravail ou les loisirs
- Un magnifique salon-salle à manger baigné de lumière naturelle
- Une cheminée avec insert, créant une ambiance cosy
- Une cuisine ouverte et pratique, pensée pour allier convivialité et fonctionnalité
- Une belle terrasse donnant sur un jardin bucolique, parfait pour les moments de détente en extérieur
- Un accès direct au garage / espace buanderie de plus de 30m2
- Un palier de 10 m² offrant un espace agréable et lumineux
- Une première chambre spacieuse de 16 m², avec son propre dressing
- Une seconde chambre confortable de 12 m²
- Une grande salle de bain équipée d'une douche et d'une baignoire
- Un espace de rangement astucieux, pour une organisation optimale
- Un bel espace multifonctionnel, entièrement carrelé et offrant de vastes possibilités de rangement
- Un coin cave à vin, idéal pour les amateurs et collectionneurs
- Un système d'adoucisseur d'eau, pour un confort accru
Cette maison allie authenticité et modernité, grâce à ses matériaux chaleureux et ses équipements contemporains, offrant ainsi un cadre de vie harmonieux et complet. Pour toute question supplémentaire ou si vous souhaitez davantage de précisions sur certains aspects, je reste à votre entière disposition.
Honoraires à la charge du vendeur. Classe énergie C, Classe climat A Montant moyen estimé des dépenses annuelles d'énergie pour un usage standard, établi à partir des prix de l'énergie de l'année 2021 : entre 1390.00 et 1940.00 €.
Votre contact: Monique Tel: +33 06 24 76 09 10
E-mail: monique@immo3f.com
Ce bien vous est proposé par un agent commercial (Entreprise individuelle) Agent commercial inscrit au RSAC de Mulhouse sous le numéro 877 719 666.
Les informations sur les risques auxquels ce bien est exposé sont disponibles sur le site Géorisques : georisques.gouv.fr.
Auf Deutsch:
Dieses charmante Haus, im Jahr 2004 erbaut und sorgfältig gepflegt mit regelmäßigen Renovierungen, strahlt eine einladende und warme Atmosphäre aus. Mit einer Gesamtfläche von 215 m², verteilt auf drei Ebenen, darunter 142 m² Grundfläche und 122 m² Wohnfläche, ist es perfekt eingerichtet, um Ihren Bedürfnissen gerecht zu werden. Nachfolgend finden Sie die Details der verschiedenen Bereiche dieses harmonischen Anwesens:
Erdgeschoss:
- Ein eleganter und einladender Eingangsbereich
- Ein funktionales Büro, ideal für Home-Office oder Freizeitaktivitäten
- Ein wunderschönes, lichtdurchflutetes Wohn-Esszimmer
- Ein Kamin mit Einsatz, der eine gemütliche Atmosphäre schafft
- Eine offene und praktische Küche, die Geselligkeit und Funktionalität vereint
- Eine schöne Terrasse mit Blick auf einen idyllischen Garten, perfekt für entspannende Momente im Freien
- Direkter Zugang zur Garage und zum Hauswirtschaftsraum
- Ein 10 m² großer Flur mit angenehmem, lichtdurchflutetem Raum
- Ein geräumiges Schlafzimmer von 16 m² mit eigenem Ankleidezimmer
- Ein komfortables zweites Schlafzimmer von 12 m²
- Ein großes Badezimmer mit Dusche und Badewanne
- Ein praktischer Stauraum für optimale Organisation
- Ein multifunktionaler, komplett gefliester Raum mit großzügigen Lagermöglichkeiten
- Ein Weinkellerbereich, ideal für Weinliebhaber und Sammler
- Ein Wasserenthärtungssystem für zusätzlichen Komfort
Dieses Haus vereint Authentizität und Moderne durch seine warmen Materialien und zeitgemäßen Ausstattungen und bietet somit ein harmonisches und vollständiges Wohnumfeld. Für weitere Fragen oder wenn Sie mehr Details zu bestimmten Aspekten wünschen, stehe ich Ihnen gerne zur Verfügung.
Zusätzliche Informationen:
- Provision zu Lasten des Verkäufers. Energieklasse C, Klimaklasse A.
- Geschätzter jährlicher Energieverbrauch für einen Standardnutzer auf Basis der Energiepreise von 2021: zwischen 1.390,00 und 1.940,00 €.
Tel.: +33 06 24 76 09 10
E-Mail: monique@immo3f.com
Dieses Objekt wird Ihnen von einer Handelsvertreterin angeboten (Einzelunternehmen), eingetragen im Handelsregister RSAC von Mulhouse unter der Nummer 877 719 666.
Informationen zu den potenziellen Risiken für diese Immobilie finden Sie auf der Website Géorisques: georisques.gouv.fr.
In English:
This charming house, built in 2004 and meticulously maintained with regular updates, exudes a warm and welcoming atmosphere. Offering a total area of 215 m² spread over three levels, including 142 m² of floor area and 122 m² of living space, it is perfectly designed to meet your needs. Below is a detailed description of the spaces in this harmonious property:
Ground Floor:
- An elegant, welcoming entrance
- A functional office, ideal for working from home or leisure activities
- A beautiful, light-filled living and dining room
- A cozy fireplace with an insert
- A practical open kitchen, designed to combine functionality and conviviality
- A lovely terrace overlooking a picturesque garden, perfect for outdoor relaxation
- Direct access to the garage and a laundry area
- A 10 m² landing, providing a pleasant, bright space
- A spacious first bedroom (16 m²) with its own dressing room
- A comfortable second bedroom (12 m²)
- A large bathroom with both a shower and a bathtub
- A smartly designed storage area for optimal organization
- A versatile, fully tiled space offering ample storage options
- A wine cellar corner, ideal for enthusiasts and collectors
- A water softener system for added comfort
This house combines authenticity and modernity, with warm materials and contemporary amenities, offering a harmonious and complete living environment. For any additional questions or further details, please feel free to contact me.
Fees paid by the seller. Energy rating C, Climate rating A. Estimated annual energy expenses for standard use, based on 2021 energy prices: between €1,390 and €1,940.
Your contact: Monique
Tel: +33 06 24 76 09 10
Email: monique@immo3f.com
This property is offered by a commercial agent (Sole Proprietorship), registered with the Mulhouse Trade and Companies Register under number 877 719 666. Information on risks to which this property is exposed is available on the Géorisques website: georisques.gouv.fr.
Caractéristiques techniques
- RiscaldamentoElettrico/Individuo
- AperturePVC/Triplo vetro
- PiscinaNo
- Superficie121.23 m²
- Superficie calpestabile142 m²
- Restare42 m²
- Monete5
- Camere2
- Stanza da bagno1
- GABINETTO2
- Costruzione2004
- Stato internoIn ottime condizioni
- CucinaMontato e attrezzato
- MobilioNon ammobiliato
- VistaGiardino, terrazza
- EsposizioneA sud
- Parcheggio interno1
- Parcheggio all'aperto1
- CantinaSì
- Terreno550 m²
- Livelli (incluso piano terra)3
- RisanamentoFognatura conforme
- LocalizzazioneHégenheim 68220
- Imposta fondiaria1 245 € /anno
- RiferimentoVM1193


Informations complémentaires
Agent commercial (Entreprise individuelle) • RSAC 877 719 666 • RCP Allianz Police n° 59 661 778

Monique RACCUGLIA
Agent Commercial inscrit au RSAC n°877 719 666 (ei)
Bartenheim e dintorni
Vous apprécierez
également
Vous ne trouvez pas
le bien de vos rêves ?
Alors, utilisez notre outil d’alerte mail en complétant le formulaire ci-contre. Vous serez ainsi averti en temps réel des nouveaux biens confiés à notre agence et correspondant à vos critères de recherche. Certains de nos clients souhaitant vendre de manière confidentielle, il est aussi possible que certaines de nos offres ne soient pas disponibles sur notre site. C’est pourquoi, nous vous invitons à nous contacter au 06 67 09 60 18 pour discuter de votre projet avec notre équipe.
