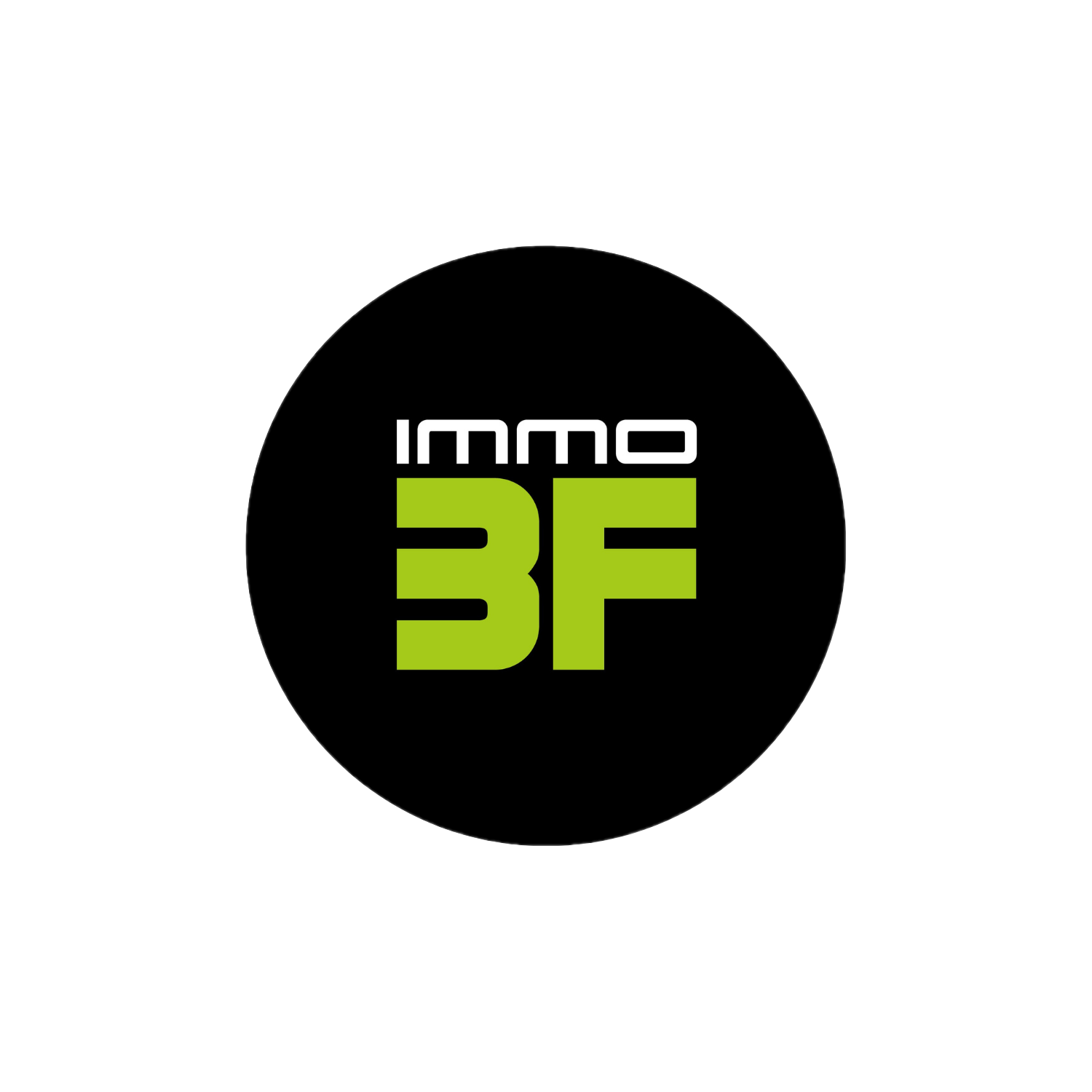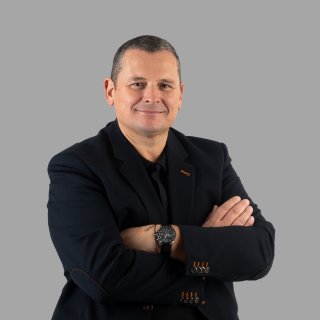
- Superficie230 m²
- Monete7
- Stanza da bagno3
- Terreno927 m²
- Costruzione2008
Villa in vendita, 7 parti - Saint-Louis 68300
1 394 000 €
Descriptif du bien
Maison d'exception de construction allemande Weber House à la frontière de la Suisse, à 5 minutes de Bâle
Découvrez cette magnifique maison à vendre, alliant confort moderne et cadre paisible. Avec une surface totale de 300 m² et 230 m² habitables, elle est située dans un écrin de verdure avec un beau jardin.
La propriété se compose :
- Rez-de-chaussée : Une grande entrée mène à un spacieux séjour de 48 m², idéal pour recevoir. La cuisine de 18 m², entièrement équipée, s’ouvre sur une terrasse orientée plein sud surplombant une piscine chauffée de 36 m². Une chambre d’amis avec salle de bain privée complète cet étage.
- Étage : Trois grandes chambres, dont une suite parentale avec balcon et vue panoramique. La suite dispose d'une salle de bain luxueuse. Un grand bureau et une autre salle de bain complètent ce niveau.
- Sous-sol : Double garage, chaufferie avec pompe à chaleur, et une grande pièce chauffée pour loisirs ou rangement.
À proximité : École primaire, collège bilingue, et connexions avec lycées.
Classe énergie : A
Classe climat : A
Dépenses annuelles estimées : entre 734,00 € et 993,00 € (2021).
Deutsch
Bitte kontaktieren Sie Bruno Simet von SIMET IMMOBILIER IMMO3F unter +33 6 67 09 60 18.
Außergewöhnliches Weber-Haus an der Schweizer Grenze, 5 Minuten von Basel entfernt
Entdecken Sie dieses wunderschöne Haus zum Verkauf, das modernen Komfort und eine ruhige Umgebung vereint. Mit einer Gesamtfläche von 300 m² und 230 m² Wohnfläche befindet es sich in einer grünen Oase mit einem schönen Garten.
Das Anwesen umfasst:
- Erdgeschoss: Ein großzügiger Eingangsbereich führt zu einem 48 m² großen Wohnzimmer, perfekt für Gäste. Die 18 m² große, voll ausgestattete Küche bietet Zugang zu einer Südterrasse mit Blick auf einen beheizten Pool (36 m²). Ein Gästezimmer mit eigenem Bad rundet diese Etage ab.
- Obergeschoss: Drei große Schlafzimmer, darunter eine Elternsuite mit Balkon und Panoramablick. Die Suite verfügt über ein luxuriöses Badezimmer. Ein großes Büro und ein weiteres Badezimmer ergänzen diese Etage.
- Keller: Doppelgarage, Heizraum mit Wärmepumpe und ein beheizter Raum für Freizeit oder Lagerung.
In der Nähe: Grundschule, zweisprachiges College, gute Verbindungen zu Gymnasien.
Energieklasse: A
Klimaeffizienzklasse: A
Geschätzte jährliche Kosten: Zwischen 734,00 € und 993,00 € (2021).
English
Please contact Bruno Simet of SIMET IMMOBILIER IMMO3F at +33 6 67 09 60 18.
Exceptional German Weber House at the Swiss border, 5 minutes from Basel
Discover this stunning house for sale, combining modern comfort and a peaceful setting. With a total area of 300 m² and 230 m² of living space, it is nestled in a green haven with a beautiful garden.
The property includes:
- Ground floor: A spacious entrance opens to a 48 m² living room, perfect for hosting. The 18 m² fully equipped kitchen has direct access to a south-facing terrace overlooking a heated 36 m² pool. A guest bedroom with a private bathroom completes this floor.
- First floor: Three large bedrooms, including a master suite with a balcony and panoramic views. The suite features a luxurious bathroom. A large office and another bathroom complete this level.
- Basement: Double garage, boiler room with a heat pump, and a large heated room ideal for leisure or storage.
Nearby: Primary school, bilingual middle school, excellent connections to high schools.
Energy class: A
Climate class: A
Estimated annual expenses: Between €734.00 and €993.00 (2021).
Caractéristiques techniques
- RiscaldamentoPompa di calore/Individuo
- ApertureLegno/Doppi vetri
- PiscinaSì
- Superficie230 m²
- Superficie calpestabile230 m²
- Restare48 m²
- Monete7
- Camere4
- Stanza da bagno3
- GABINETTO3
- Costruzione2008
- Stato internoIn ottime condizioni
- CucinaMontato e attrezzato/Indipendente
- MobilioParzialmente arredato
- VistaPanoramico
- EsposizioneSudovest
- Parcheggio interno2
- Parcheggio all'aperto5
- CantinaSì
- Balcone1
- Terreno927 m²
- Livelli (incluso piano terra)3
- RisanamentoFognatura conforme
- LocalizzazioneSaint-Louis 68300 - Saint-Louis
- Imposta fondiaria2 802 € /anno
- RiferimentoVM1170


Informations complémentaires
Fees to be paid by the seller. Energy class A, Climate class A Estimated amount of annual energy expenditure for standard use: between 734.00 € and 993.00 € for the years 2021, 2022, and 2023 (including subscriptions). Information on the risks to which this property is exposed is available on the Geohazards website: georisques.gouv.fr.
Carte pro. CPI68022024000000004 • AC ADC68022024000000038
Vous apprécierez
également
Vous ne trouvez pas
le bien de vos rêves ?
Alors, utilisez notre outil d’alerte mail en complétant le formulaire ci-contre. Vous serez ainsi averti en temps réel des nouveaux biens confiés à notre agence et correspondant à vos critères de recherche. Certains de nos clients souhaitant vendre de manière confidentielle, il est aussi possible que certaines de nos offres ne soient pas disponibles sur notre site. C’est pourquoi, nous vous invitons à nous contacter au 06 67 09 60 18 pour discuter de votre projet avec notre équipe.

