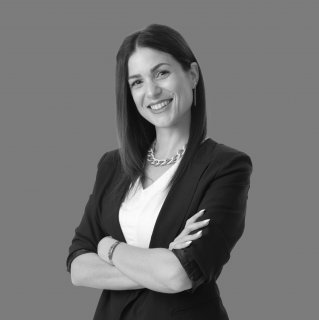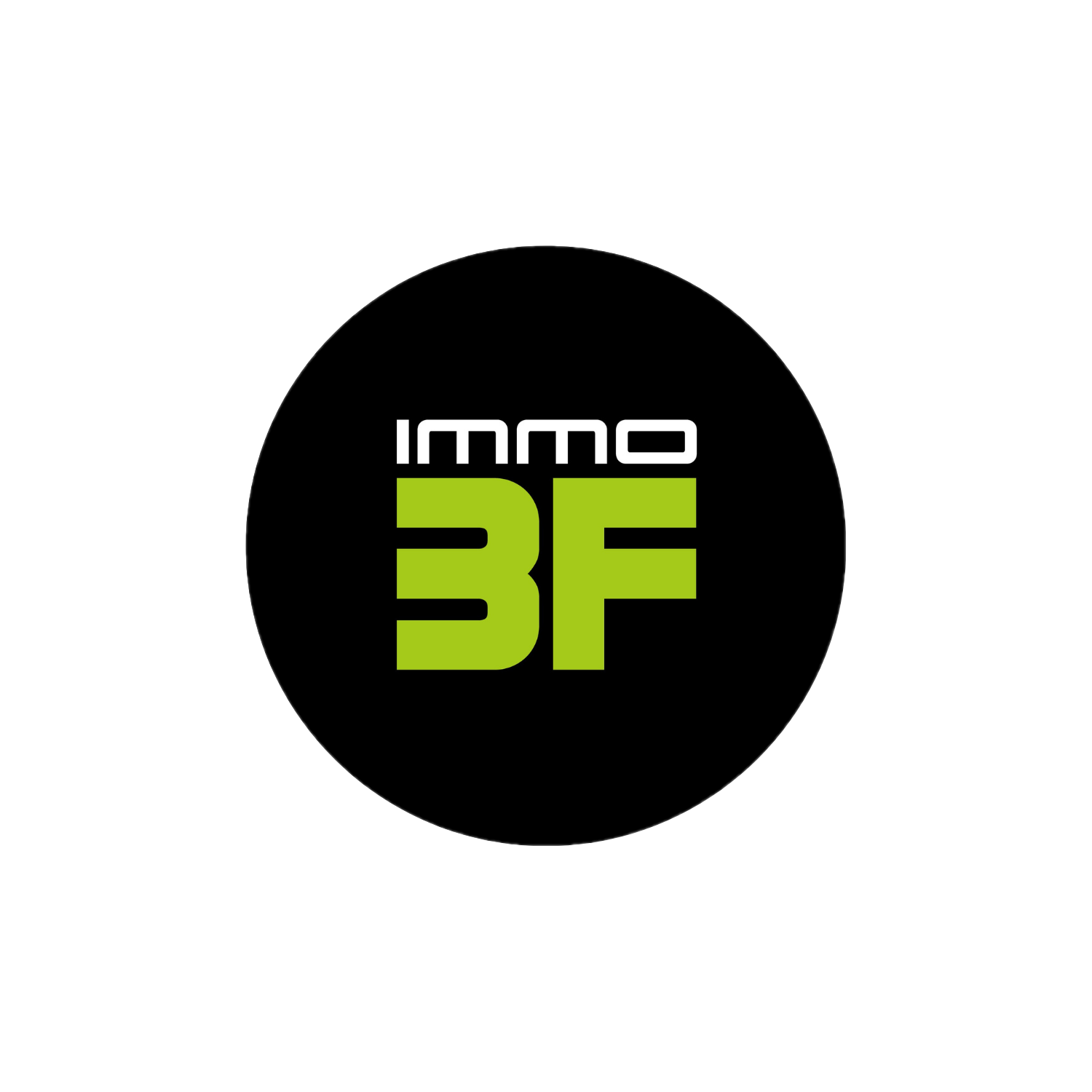




- Surface374 m²
- Rooms8
- Bathroom2
- Plot size2 350 m²
- Construction1995
Villa d'architecte de 374 m²
1 990 000 €
Strengths
- 15 minutes de l’aéroport de Bâle
- Terrain paysager de 16 ares
- Forêt privatisée
- Garage triple
Descriptif du bien
Your Contact:
Joanna CLERC
Phone: +33 0689736236
Email: joanna@immo3f.com
Contemporary Elegance and Exceptional Spaces Between Basel and Mulhouse
Ideally located just 15 minutes from Basel Airport, this 374 m² architect-designed villa embodies modern refinement and elegance. Nestled at the end of a private cul-de-sac on a 1,600 m² landscaped plot, it offers absolute privacy with direct access to an adjacent forest, creating a true haven of peace. Built in 1995 and fully renovated in 2022, the home stands out for its sleek design, high-quality materials, and abundant natural light, making it a truly exceptional property.
A Private Sleeping Area Open to Nature
Upon entering, your eye is drawn to a bright, mineral patio, a stunning architectural feature that enhances the home’s unique character. The garden level is dedicated to the sleeping quarters and includes:
• Five spacious bedrooms, all with direct garden access.
• A 55 m² master suite, an exquisite private retreat with a custom walk-in closet and a marble-clad en-suite bathroom, designed as a luxurious wellness space.
A Light-Filled Upper Floor Designed for Social Living
A minimalist glass and steel staircase leads to the upper floor, which is entirely devoted to entertaining and social spaces:
• A sleek, modern kitchen opens to a dining area, seamlessly connecting to the formal dining room, perfect for gatherings.
• The living room, featuring a fireplace, is designed for relaxation and offers stunning views of the terrace and pool.
High-End Features and Ultimate Comfort
Every detail of this home has been carefully considered to ensure optimal living conditions, including:
• A laundry room,
• Two cellars,
• A spacious three-car garage.
With its meticulously designed architecture, expansive volumes, and seamless indoor-outdoor flow, this exceptional villa is perfect for those who appreciate minimalist aesthetics and contemporary luxury.
Energy Performance (DPE) – Conducted on 05/03/2024
• 93 kWhEP/m² per year
• 19 kg CO₂/m² per year
• Estimated annual energy costs: €2,241 (min) – €3,031 (max)
Real estate agent registered with the RSAC of Mulhouse under number 809534944.
Caractéristiques techniques
- HeatingGas
- Swimming poolYes
- Surface374 m²
- Rooms8
- Bedrooms5
- Bathroom2
- Construction1995
- Interior conditionExcellent
- KitchenFitted and equipped
- FurnishingUnfurnished
- ViewClear
- Indoor parking3
- Outdoor parking6
- CellarNo
- Balcony1
- Plot size2 350 m²
- Levels (incl. ground floor)2
- LocationDietwiller 68440
- ReferenceVM1277


Informations complémentaires
Fees to be paid by the seller. Energy class C, Climate class C Estimated average amount of annual energy expenditure for standard use, based on the year's energy prices 2021: between 2241.00 and 3031.00 €. Information on the risks to which this property is exposed is available on the Geohazards website: georisques.gouv.fr.
Agent commercial (Entreprise individuelle) • RSAC 809 534 944 • RCP Gallian police nu00b0127124335

Joanna CLERC
Agent commercial inscrit au RSAC sous le n°809 534 944 ( Entreprise individuelle))
Saint-Louis and the surroundings
Vous apprécierez
également
Vous ne trouvez pas
le bien de vos rêves ?
Alors, utilisez notre outil d’alerte mail en complétant le formulaire ci-contre. Vous serez ainsi averti en temps réel des nouveaux biens confiés à notre agence et correspondant à vos critères de recherche. Certains de nos clients souhaitant vendre de manière confidentielle, il est aussi possible que certaines de nos offres ne soient pas disponibles sur notre site. C’est pourquoi, nous vous invitons à nous contacter au 06 67 09 60 18 pour discuter de votre projet avec notre équipe.
